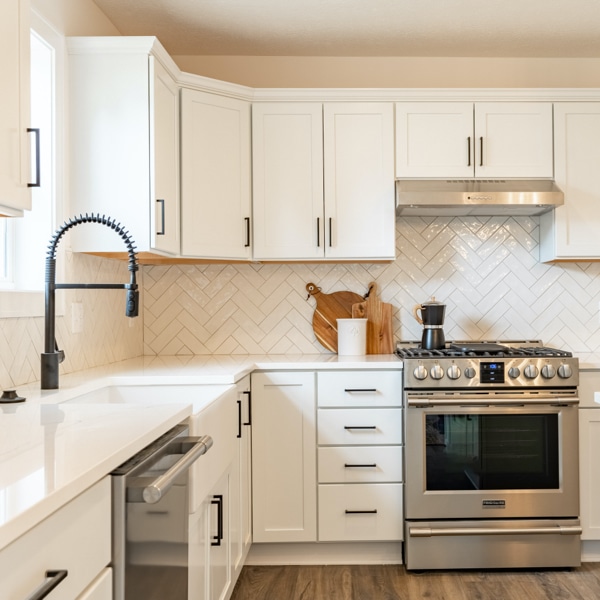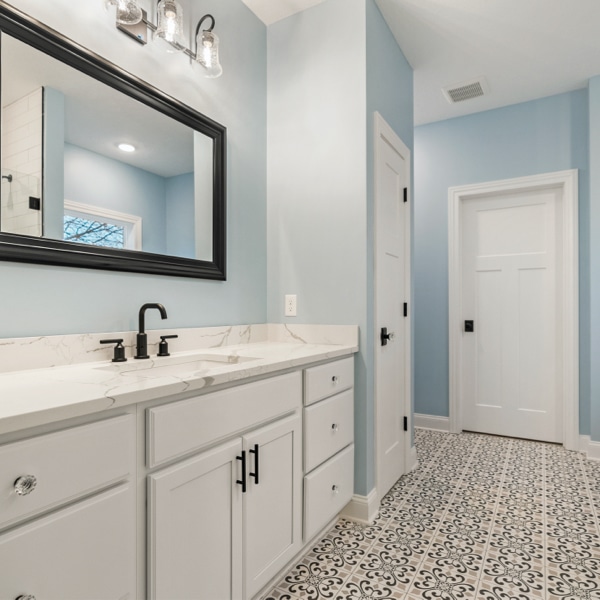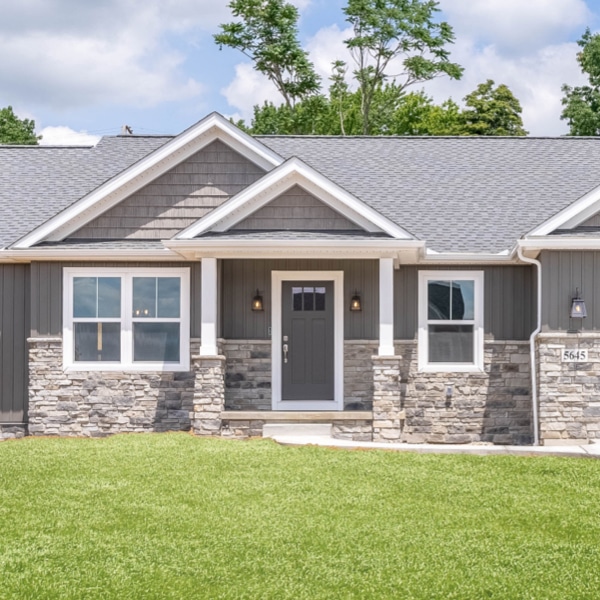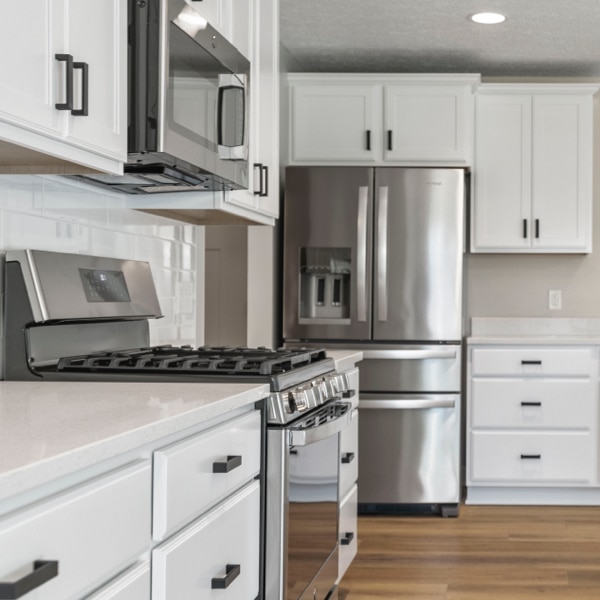Strong Foundations – 2019 Parade Home, Jackson Township, Ohio
May 1st, 2020 | by jhostetler | Posted in UncategorizedThis is an exciting week for Hostetler Family Homes. After a month of pre-construction activities (home design and specifications, quotes & estimates, scheduling, permits, etc.), we are finally beginning construction on our Parade home at 9023 Clubview Street NW in Jackson Township. It may seem odd that, after all these years and hundreds of projects completed, we still get excited when starting a new home, but we absolutely do. This is a time to celebrate new beginnings, to dream big – our opportunity to create something unique, beautiful and enduring for a family to enjoy for decades to come. (shameless plug: this home is for sale – you could be that family!)
Still we must contain our excitement as we have work to do. The following is a summary of the activities in the weeks ahead and some details the construction practices that make a Hostetler Family Home superior.
Excavating the Foundation
There’s more to excavating the foundation than digging a hole in the ground. An experienced builder considers many factors before the dig. First we determine exactly where the home should sit on the lot. Placing the home correctly helps to maintain the character of the neighborhood, maximize the aesthetic impact of the home as guests approach from the street, and optimize the size of the front, rear, and side yards. After we place the home we must determine the appropriate height for the top of the foundation. Establishing the right foundation height ensures the final grade will direct water away from the house while also determining the number of steps necessary to enter the home from the grade and garage. Finally, when we begin to dig we monitor the quality of the soil to ensure our footers and foundation are on solid virgin soil.
Foundation Construction
We pride ourselves on building solid foundations for our homes that stand the test of time. The foundation construction at 9023 Clubview began with premium Form-a-Drain footer forms that function as engineered interior and exterior foundation drains, footer forms, and are a great option for integrated radon mitigation which will be included in this home. The foundation walls are constructed of custom formed poured concrete foundation walls. Finally, an additional layer of protection is added in the form of our Tuf-n-Dri waterproofing system with integrated insulation. The Tuf-n-Dri system includes a 30 year manufacturer’s warranty.
When you turn on Clubview Street and approach our home you’ll notice that the house is positioned in a way that highlights a pleasing amount of the depth and dimension on the front facade. We reversed the original floor plan and placed the home in a way that draws you toward the front door and minimizes the views of the garage. The top of foundation height and overall height of the home minimizes the number of steps while also permitting us to gently slope the yards away from the house for proper drainage and attractive lawn spaces. Watch our blog as we highlight the next step of the home building process – Framing Carpentry!






