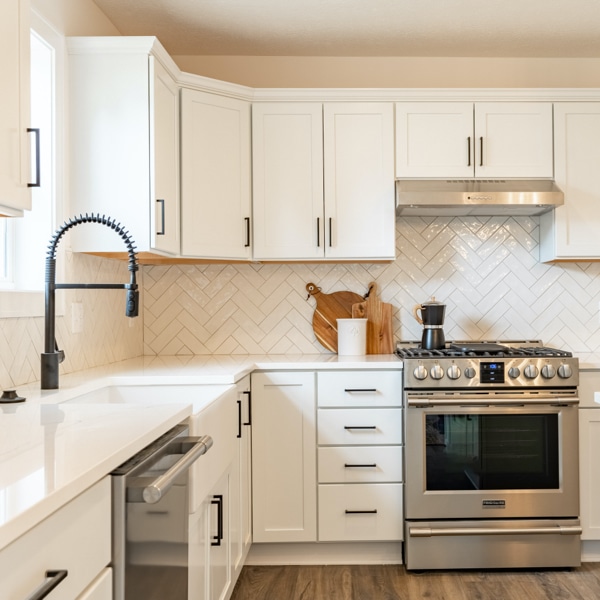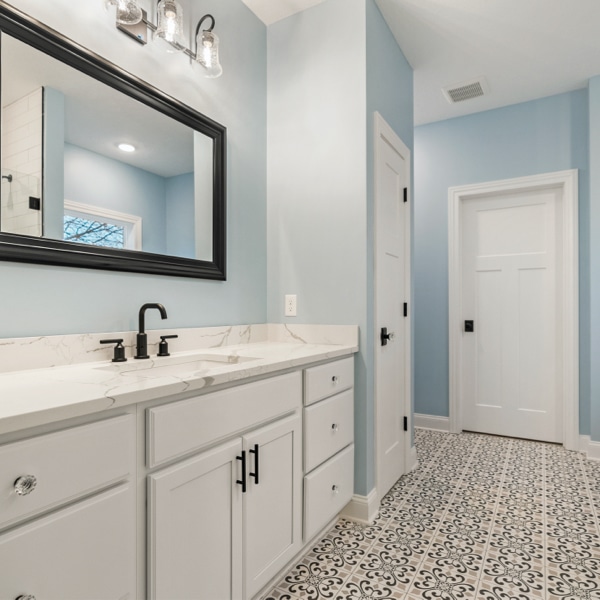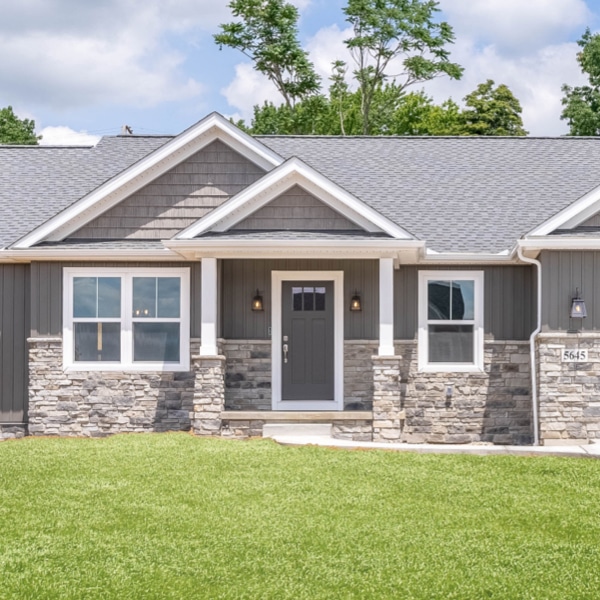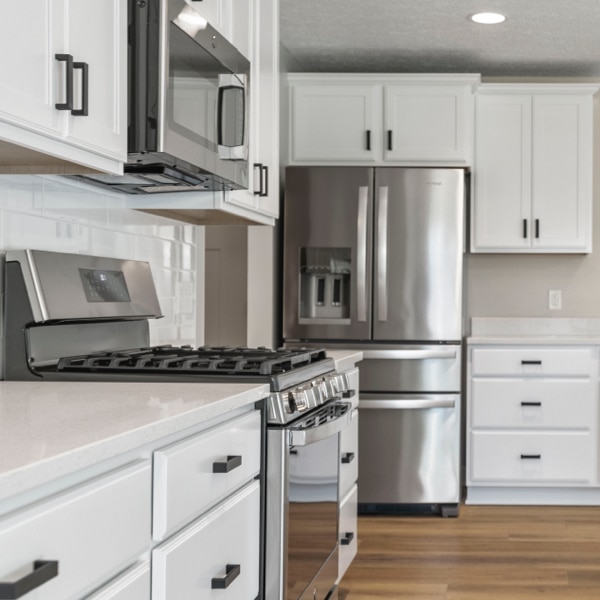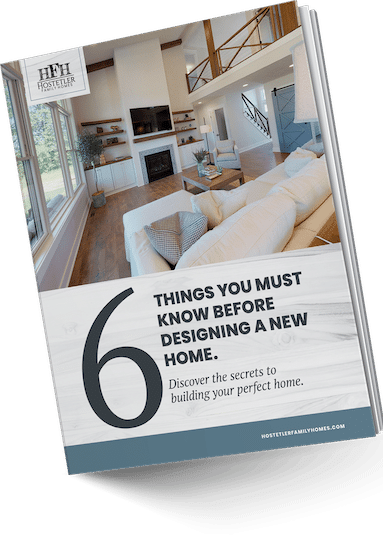Designing Your Dream Home
July 24th, 2024 | by jhostetler | Posted in UncategorizedCongratulations on choosing your builder and finding the perfect lot in a location you love! You’ve reached an exhilarating milestone in your journey to creating your dream home.
Now comes the exciting part: planning your custom home build. This stage is where your vision truly starts to take shape, and it’s an experience filled with anticipation and creativity. With many moving parts, it’s natural to feel a bit unsure about the next steps—but don’t worry, we’ve got you covered!
We’re passionate about helping you design a home that perfectly fits your needs and lifestyle. Our team of experts is dedicated to guiding you through the process with enthusiasm, expertise, and personalized attention. Below is a concise yet comprehensive guide to help you craft your custom home build plan. Let’s turn your dream into reality together! Schedule a free, no-obligation phone consultation to get to know each other and discuss your custom home project.
Determine Your Wants and Needs
Start by making a list of your must-haves and nice-to-haves, considering both your current lifestyle and future plans. Determine the number of bedrooms and bathrooms you’ll need, as well as any specialized spaces like a home office, gym, or playroom. To estimate the square footage, think about the size of each room and how they will fit together, ensuring that you have enough space to accommodate your daily activities and any potential changes in your family structure or lifestyle.
- Bedrooms: How many will you need?
- Office Space: Do you want a dedicated area since you’re working from home?
- Family Spaces: How about a playroom for your young ones or a guest suite?
- Bathrooms: Consider the number of bathrooms. A general rule is one bathroom for every two bedrooms, but if you have frequent guests, an extra powder room can be a great addition.
Key Considerations for Your Custom Home

Ample storage is essential in any home, so plan for closets in each bedroom, additional linen closets, and pantry space in the kitchen. Don’t forget about outdoor storage for tools and seasonal items. The size of your garage will depend on your vehicles and storage needs; while a standard two-car garage is typically 20×20 feet, you might consider a larger garage for extra storage or workspace. Once you’ve determined your desired garage size, think about the driveway length and placement to ensure it accommodates all vehicles.
When planning your outdoor spaces, consider how you want to use these areas. A spacious backyard is ideal for kids and pets if you have a family, and adding a patio or deck can enhance outdoor entertaining. Plan for landscaping and additional structures like a shed or garden to maximize your outdoor living space. Additionally, prioritize energy efficiency and sustainability by incorporating features like proper insulation, energy-efficient windows, and appliances.
Explore Design Options
From open floor plans to cozy nooks, think about the layout and flow of your home. Consider features like large windows for natural light, energy-efficient appliances, and smart home technology. Custom cabinetry, unique architectural details, and personalized finishes can add character and charm to your home.
Plan for the Future
When planning for the future, it’s important to consider how your lifestyle and needs might change over the years. For instance, if you’re planning to expand your family, incorporating additional bedrooms or multifunctional spaces that can serve as playrooms or guest rooms will be beneficial. If you anticipate aging in place, designing with accessibility in mind, such as wider doorways, step-free entrances, and a main-level master suite, can ensure your home remains comfortable and functional. Furthermore, incorporating flexible spaces that can adapt to various purposes—such as a home office, gym, or hobby room—can provide you with the versatility to meet your evolving needs.
Budget and Financing

Having a clear budget is crucial. To avoid excessive costs, include a contingency fund for unexpected expenses. It’s best to work with your builder to understand all costs involved, from materials to labor. By having a detailed and realistic budget, you can manage your finances effectively and ensure your project stays on track without compromising on quality or your vision for your dream home.
Finalize Your Plans

With everything in order, work with your builder to finalize the plans. This includes creating detailed blueprints and specifications that cover every aspect of the build. Review everything carefully to ensure it meets your needs and expectations, paying close attention to the layout, materials, and finishes. It’s essential to communicate any changes or concerns at this stage to avoid costly adjustments later in the construction process.
Critical Step: Plan and Complete Your Custom Home
Planning your custom home build is an exciting journey. However, seeing your project through can be challenging, especially if you’re planning your custom home for the first time. From navigating design options to managing budgets and timelines, the process can quickly become overwhelming.
Why not leave the bulk of the planning and building to us? At Hostetler Family Homes, we’re here to bring your dream home to life with our expertise, dedication, and personalized service. Schedule a consultation today if you’re ready to start building your dream home! Let’s make your vision a reality together.
Schedule a consultation today if you’re ready to start building your dream home in the Akron-Canton area!


